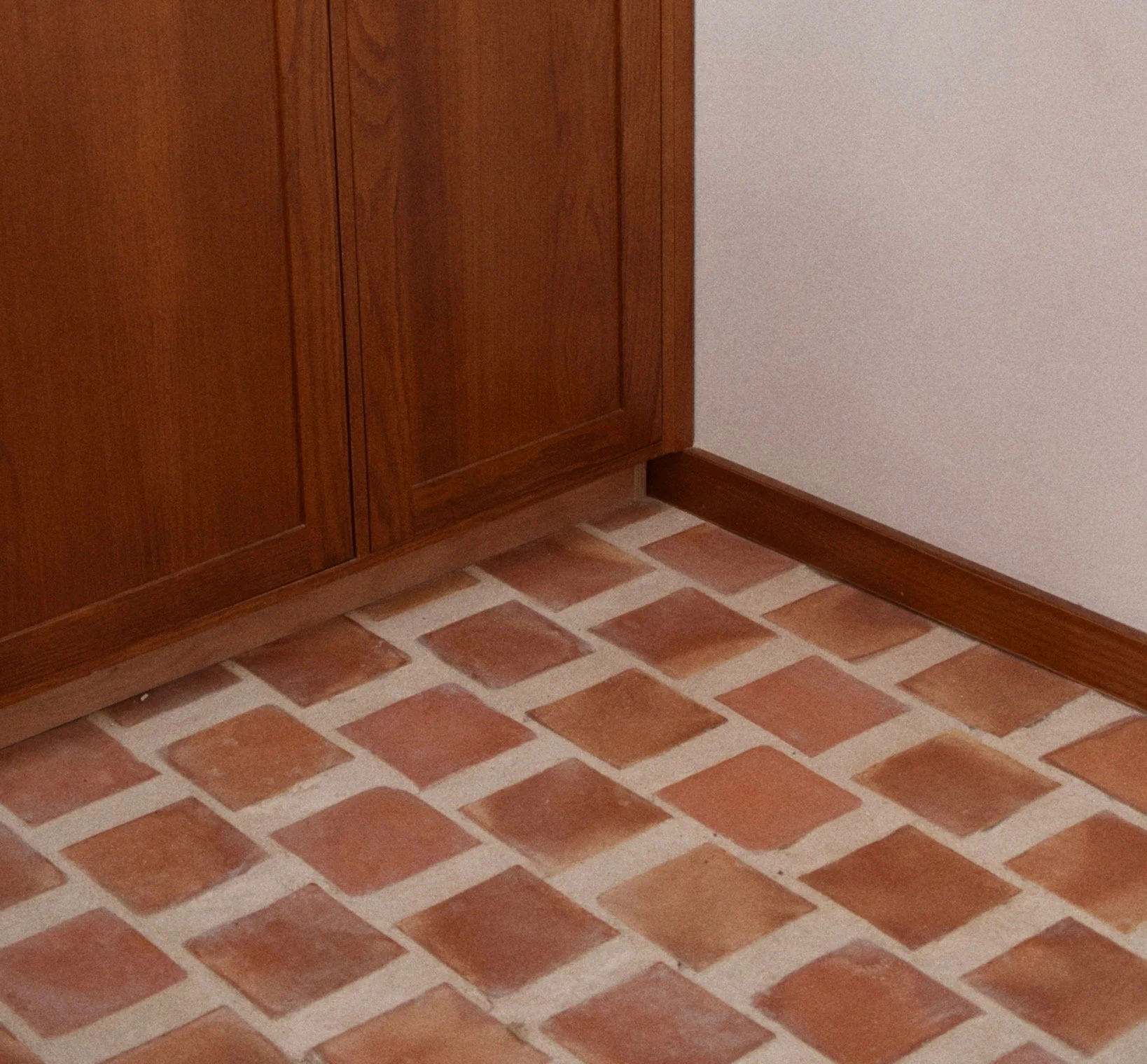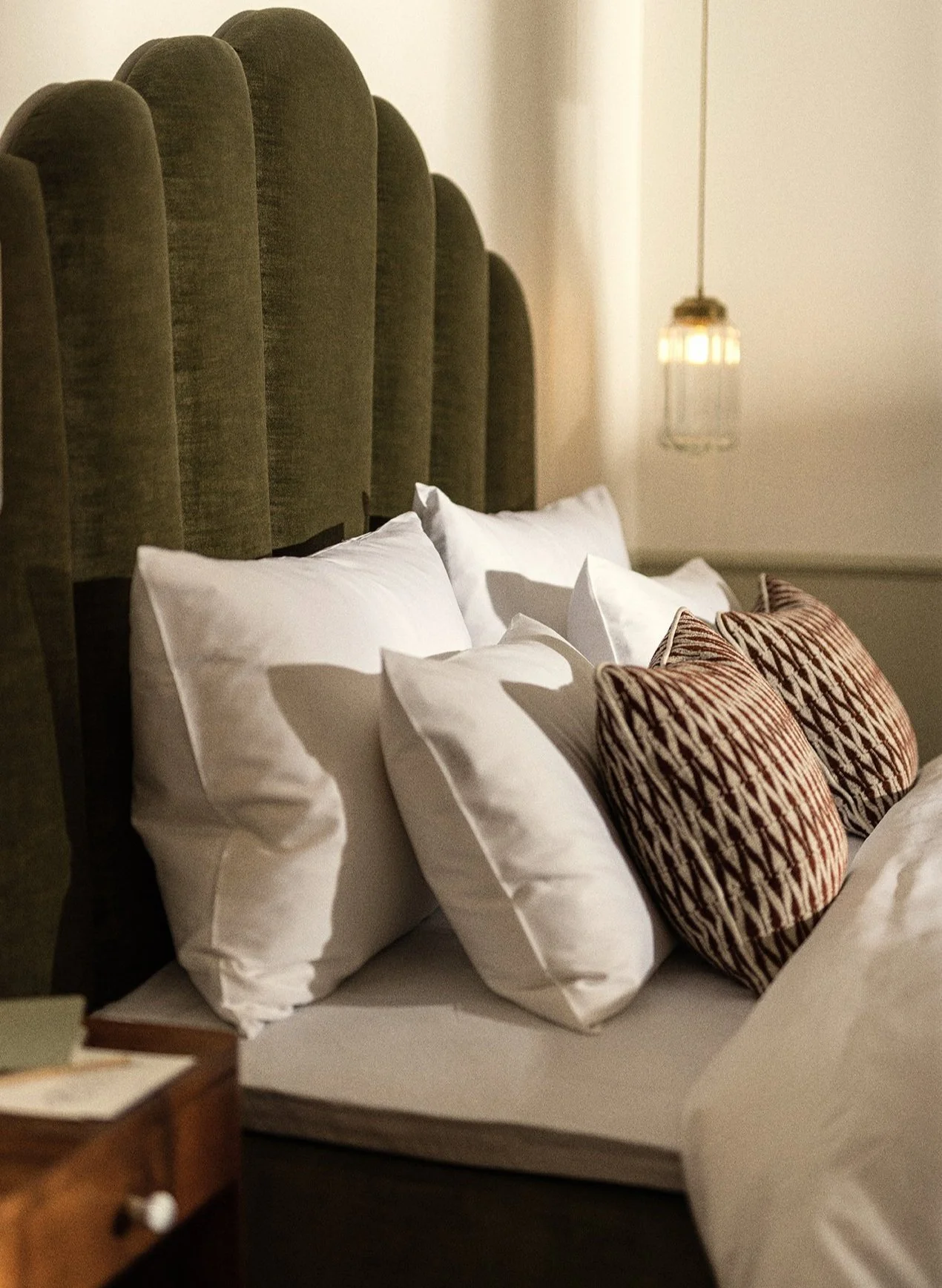A NOTE ON EM’S INTERIOR
“Have you seen the terracotta floors yet?” Em and I are walking into what will very soon be Novél, Agora’s restaurant. The hotel's co-founder and designer is giving me a tour of the newest developments happening in the hotel's interior. Things are finally falling into place, and the interior is taking shape at a flying rate. And although it feels like a new element is popping up every hour, it’s been a long time coming for Em, who has been working on the design and visual concept for over two years.
By Caroline Skofterud-Nilsen
“It feels so exciting to see the things that have been living in my head come to life,” Em exclaims as we are surveying the newly laid floors. I recognise the wide grouting and multidimensional terracotta tiles from an image in her studio. The renovation project has taken a bit longer than expected, something both Em and Aleks readily admit, yet Em is able to see the silver lining of not rushing things. “It has given me the time to develop the style for the hotel and myself as the designer,” she explains. You see, The Agora Hotel is Em’s first professional design project. Other than some help from some local designers at the beginning of the renovation, she is solely responsible for the visual presentation of the hotel in her role as Creative Director.
After studying sports psychology and being a new mamma, being the lead designer on a boutique hotel project was not on the top of her to-do list. However, when Aleks, her partner, and co-founder, called her to say he had found an old hotel in a charming village Em knew it was meant to be. “It was like I had manifested it,” she tells me as we wander through the hotel, studying the walls in the medium rooms, newly painted a calming green.
“it just felt amazing to have given new life to something old.”
“My favourite thing to do when I was younger was to move my furniture around in my bedroom. I would experiment at least once a month”. She vividly remembers her mother taking her to a flea market at ten years old and getting to pick out an old chest of drawers. “I took it home and painted it and gave it new handles, and it just felt amazing to have given new life to something old.” This sentiment has made its way into the hotel as well. Em has spent months not only designing a few pieces of furniture, but also scouring the island and beyond for antique and vintage pieces to fill rooms and create a feeling of belonging. “I am looking to create an experience of coming home to a house you recognise as loved and lived in.” She is accomplishing this not only by giving older furniture new life but by curating a mix of different styles to give a sensation of furniture collected throughout a lifetime.
The bulk of the furniture has yet to arrive, and still, the building oozes ambiance and soul. This was one of Em’s main goals going into the project. She describes how she sees the furniture as the hotel’s personality or character, which will develop and change over time. The building, however, is the soul of the concept, and she has paid particular attention to giving it a deep and beautiful expression.
“i wanted to leave space for our story.”
“I wanted to leave space for our story while designing the hotel,” she tells me. One of the ways this manifests itself is through the inspiration for the different spaces. For example, when designing the restaurant, she tells me she is pulling from her experience of a French kitchen. “A few years ago, we went on a cycling trip in France to follow the Tour de France in a van. Here we were lucky to get invited into people's homes. I will forever associate the look of those kitchens with immense hospitality and warmth, and I wanted to replicate that for our guests.” She goes on to tell me about a trip to New York to visit Aleks and how they found a dark and cozy jazz joint that inspired her to want to create a feeling of stepping back in time when entering the hotel bar. Em describes the serenity of minimalism and light wooden materials while visiting Japan and wanting to incorporate the same sense of ease into the yoga space. Her stories go on and on; each one centered on a feeling or sensation she would like the Agora Hotel to communicate to its guests. These range from giving guests a sense of home and grounding through soft oak floors to feeling spunky and alive with bright guava tiles in the Petite rooms bathrooms.
I get the sense that her vision for the hotel is not explicitly based on an aesthetic but rather on an intuitive notion of each space’s purpose. To Em, the interior serves as a way to envelop a guest with the atmosphere of each room, to immerse them within the concept. Here the key has been to come up with clever solutions to bring people together. The pool is a prime example of how Em looks to create a specific function for guests while designing an element's form. Located in the center courtyard, flanked on one side by the restaurant’s flower-covered pergola and the thick glass doors of the study on the other, the pool occupies a significant space within the hotel’s concept. “We knew that we wanted the pool to be able to transition from daytime use to nighttime and for it to be a social center of the hotel.” The solution to this problem? Raise the pool edge to seating height and cover it in the most beautiful green terrazzo tile. “This way, you can have a conversation with your friend tanning on the sun beds while you lounge in the pool during the day, and at night it functions as extra seating, so you can enjoy a cocktail while dipping your toes in the water.”




